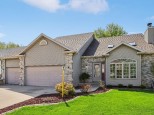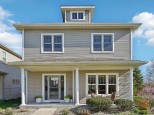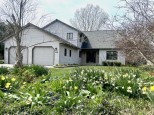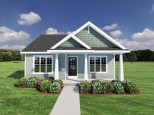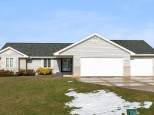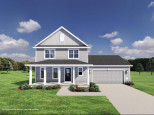Property Description for 1092 Lori Lane, Sun Prairie, WI 53590
This beauty is ready for you! Welcome home to this incredibly located one-owner Sun Prairie Estate. The backyard is spectacularly landscaped with gardens and multiple breathtaking patios. Completing the backyard and welcoming you inside is a perfect screened-in porch overlooking the manicured gardens. Inside the home, you'll find a spacious updated kitchen that looks into the sunken family room with a newly updated gas fireplace, a stately mantel, and a secret storage space. The basement boasts a Rec style room with the obligatory Bar and is topped off with a pool table. Complete with spacious storage area and a rough-in for future bathroom. Oversized 2.5 car garage and extra parking pad. This home has been lovingly and meticulously cared for since the beginning.
- Finished Square Feet: 2,760
- Finished Above Ground Square Feet: 2,166
- Waterfront:
- Building Type: 2 story
- Subdivision:
- County: Dane
- Lot Acres: 0.39
- Elementary School: Bird
- Middle School: Prairie View
- High School: Sun Prairw
- Property Type: Single Family
- Estimated Age: 1993
- Garage: 2 car, Attached, Opener inc.
- Basement: Full, Partially finished, Radon Mitigation System, Stubbed for Bathroom, Sump Pump
- Style: Colonial
- MLS #: 1959613
- Taxes: $7,296
- Master Bedroom: 18X12
- Bedroom #2: 12X11
- Bedroom #3: 17X9
- Bedroom #4: 13X11
- Family Room: 18X12
- Kitchen: 23X13
- Living/Grt Rm: 17X10
- Dining Room: 13X10
- Rec Room: 27X23
- 3-Season: 12X10
- Laundry: 11X6









































































